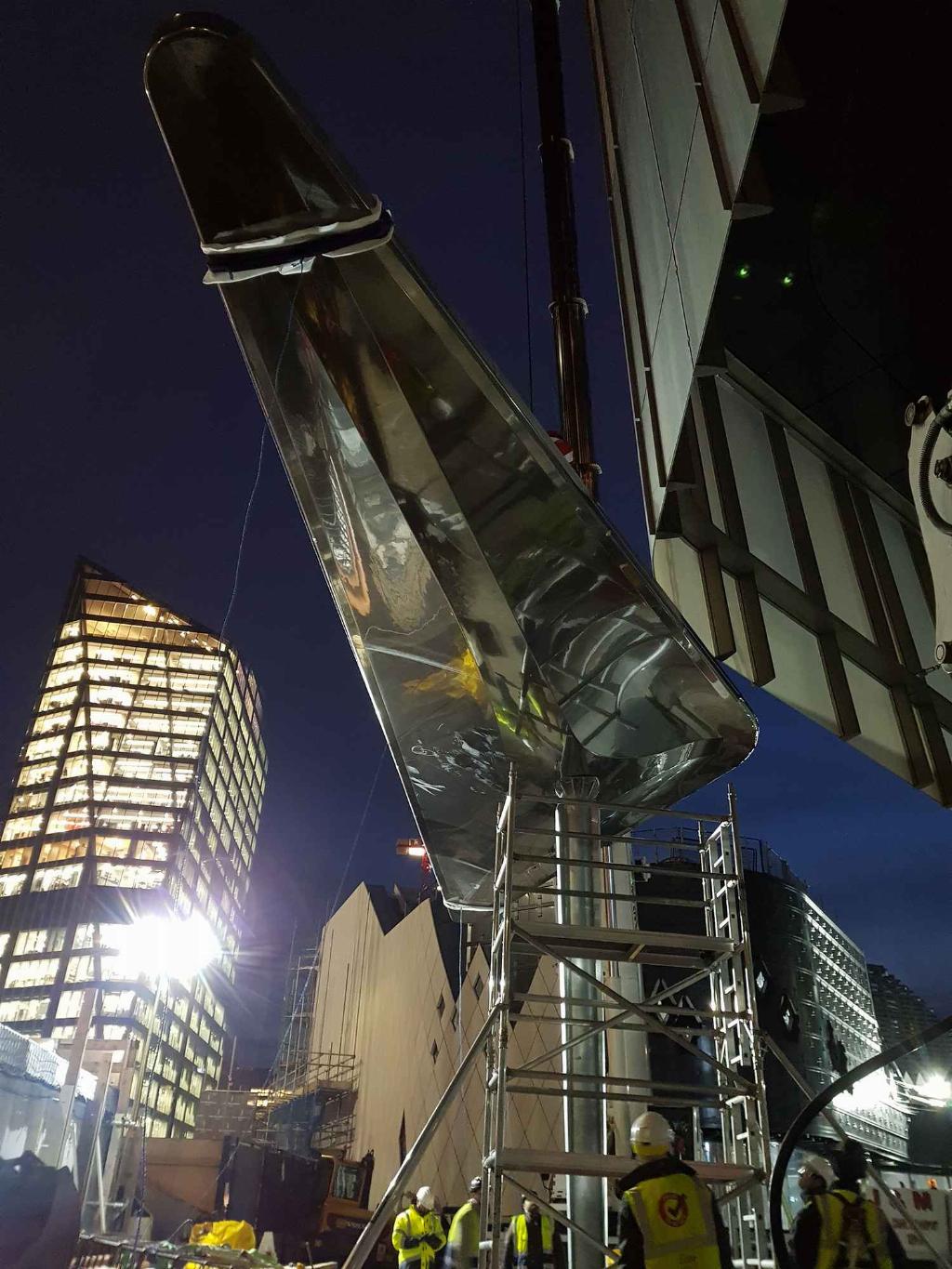Composite metal finish for prestigious architectural canopies

Norco Composites says it has successfully completed the construction of three architecturally-challenging canopies, manufactured using a unique composite metal, that are to be installed on the flagship new One Blackfriars residential development in central London.
The project, commissioned by property developers St George, called for Norco to manufacture the canopies to look like polished metal features. In addition, each canopy roof structure was engineered to stand on a single column at its centre, without any other support or stabilisation. The canopies needed to be lightweight and stiff but also robust enough to withstand the harsh environmental conditions.
Norco had previous experience of a hard metal-coating product which consists up to 95% of metal powder and a resin binder, previously used as a hard surface coating for production mould tools. The mixture of metal powder and binder results in a cold liquid metal (composite metal). This metal is sprayable but does not behave in the same way as a traditional paint product.
Norco undertook a series of tests to develop a technique for using the metal coating product as a polished surface finish. Careful consideration had to be given to the application of the product, and the joining of the whole structure in order to create the appearance of a single piece metal structure. The metal finish cannot be easily repaired without leaving visual imperfections in-between the original and new coating applications.

The lifting and installation of the canopies also presented a particular challenge to the team. Suitable lifting points were required to move the canopies into place on site but were not in keeping with the smooth polished appearance of the structure, thus resulting in an innovative solution to remove them once the canopies were installed.
Norco not only manufactured the canopies but were also heavily involved in earlier stages of the project. This included the design and engineering of the direct tooling, in addition to undertaking all of the CAD design and modelling for the canopies, and the management of all of the FEA analysis to ensure the canopies were structurally sound.
Mark Northey, managing director of Norco Holdings, commented on the successful completion of the project: “This project was extremely challenging and to see a successful completion with a product the client is thrilled with, is testament to the skill and expertise demonstrated by the whole team. This type of innovative composite structure really highlights the adaptability of composite materials and I am delighted we have also been able to showcase our capabilities and expertise in this field. Congratulations to the team for a job well done.”
The One Blackfriars development is made up of a 52-storey tower of a maximum height of 170m and two smaller buildings of six and four storeys respectively. It includes residential flats, a hotel and retail units, along with a planned public space. Construction began in 2013 and will conclude this year (2018). Of the three canopies manufactured by Norco, one is already in place, with the others due to be installed shortly.









